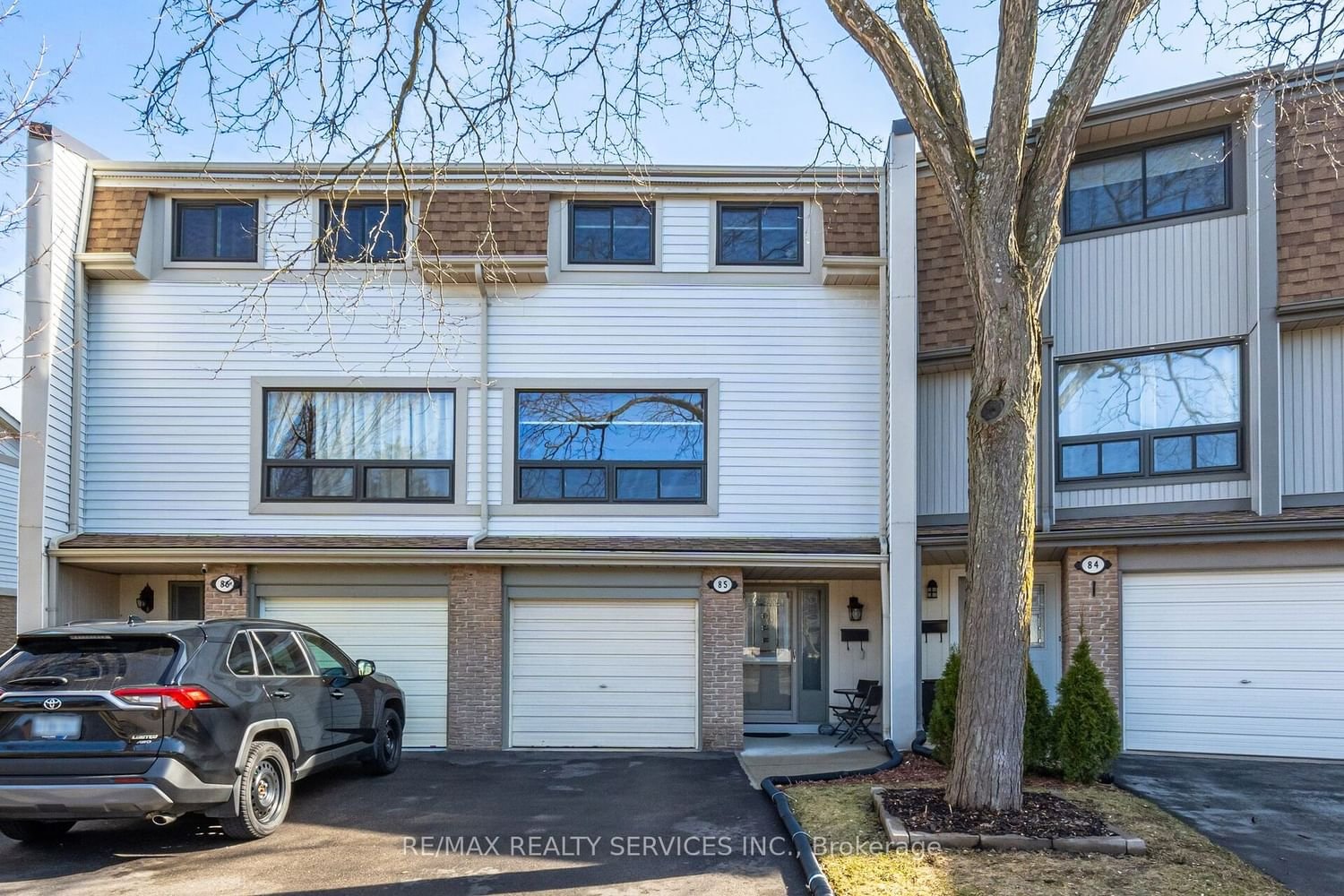$700,000
$***,***
3-Bed
2-Bath
1200-1399 Sq. ft
Listed on 3/4/24
Listed by RE/MAX REALTY SERVICES INC.
WOW!! Beautifully renovated & cared for! Backs on to a greenbelt. Main floor w garage access to front hall ,MFFR w/o to fenced yard, 2 piece renovated washroom, laundry & furnace room. Middle level has LR w/ study alcove, nice size DR [Same Laminate floors throughout unit] & a large renovated eat-in kitchen across the back of townhome, granite counters, ceramic floors & backsplash, Appliances listed below included, window at sink with view of park. Eating area has floor to ceiling & wall to wall Cabinets that match work area of kitchen. Huge primary bdrm large deep size closet, 2nd & 3rd bdrms also have laminate floors , main bath is renovated w/ceramics/glass decorative tiles, shower stack faucet.
Furnace 2013, C/Air 2021, Owned Hot water tank 2022, new main bathroom toilet ***CONDO FEES include: water, roof, exterior windows, exterior doors, garage door** NOTE: prof installed concrete front porch (Seller got permission)
W8115818
Condo Townhouse, 3-Storey
1200-1399
8
3
2
1
Built-In
3
Owned
Central Air
Fin W/O
Y
Brick, Vinyl Siding
Forced Air
N
$3,118.00 (2024)
Y
PCP
146
N
None
Restrict
Icc Property Mgmt Ltd
1
$579.88
